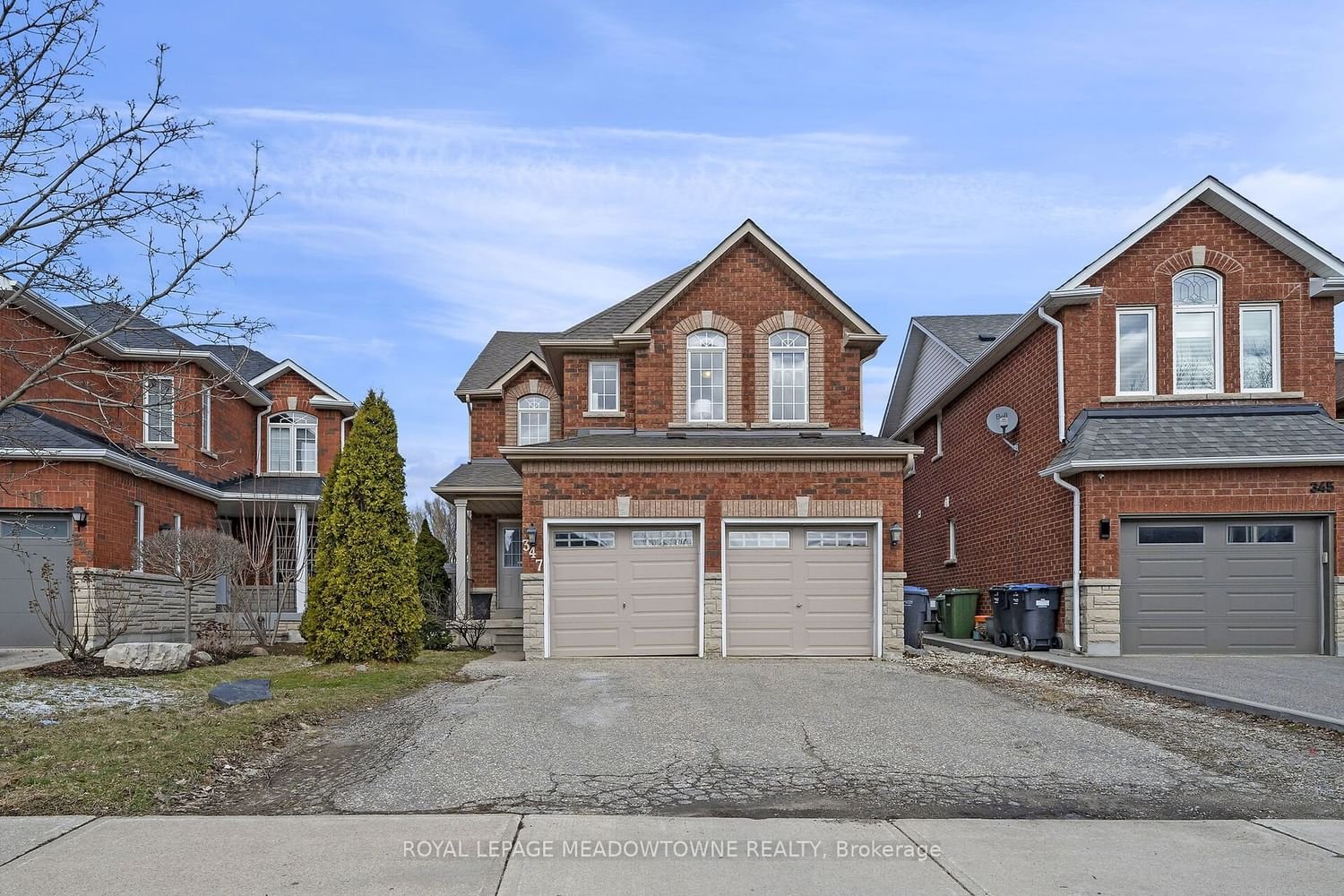$1,224,000
$*,***,***
4-Bed
3-Bath
2000-2500 Sq. ft
Listed on 3/23/24
Listed by ROYAL LEPAGE MEADOWTOWNE REALTY
Discover this stylish, practical home with open-concept living and a beautiful large pool-sized backyard. A covered front porch welcomes you to a spacious foyer with a walk-in main closet for ample storage. The main floor features easy-to-clean hardwood and ceramic flooring, a convenient 2-piece, and a heartwarming living/dining space enhanced by decorative columns. The kitchen has a center island, a spacious eat-in area, open to the main floor family room, and access to a large, fenced backyard perfect for pets and children with lots of room to play. The laundry room offers access to the 2-car garage and ample driveway parking. Upstairs, you will enjoy generous-sized bedrooms, including a primary suite with a relaxing sitting area, a 4-piece ensuite & walk-in closet. The 2nd bedroom, with its double door entry, vaulted ceiling, and large windows. The basement adds living and storage space, a rough-in for a bathroom, and a cold room for storage. 2-car garage with driveway parking.
Photos of the summer taken by the seller to highlight the beautiful backyard. The survey notes an easement at the rear. Family-friendly area with great neighbours.
W8168448
Detached, 2-Storey
2000-2500
8+5
4
3
2
Attached
5
Central Air
Full, Part Fin
Y
Brick, Stone
Forced Air
Y
$5,234.21 (2023)
< .50 Acres
130.14x32.94 (Feet) - Irreg Pie Shape
